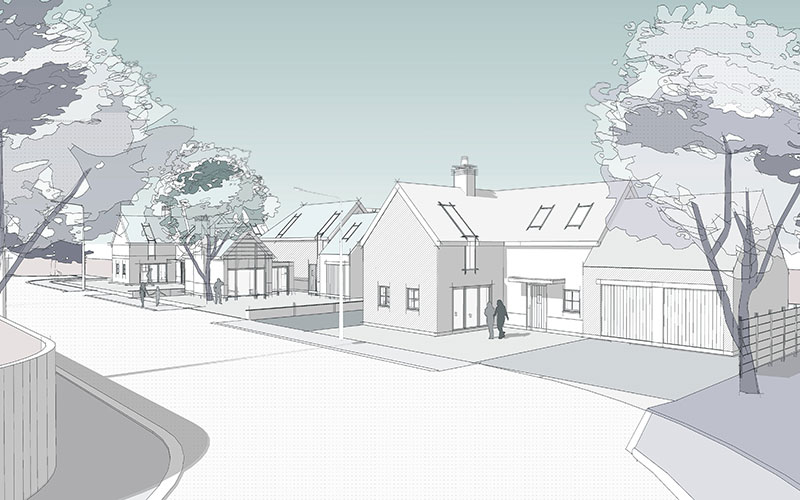
Astill Planning achieved planning permission for three bespoke detached homes on a greenfield site located outside the development boundary of Wicklewood in rural Norfolk.
The project was a collaborative effort by Astill Planning and the architecture team. This enabled several planning constraints to be successfully addressed through a design-led approach.
The development is set in spacious landscaped surroundings and features homes that are sympathetically designed to provide a contemporary twist on Norfolk’s traditional rural and agricultural buildings.
Astill Planning also represented the applicants at the Development Management Committee meeting and secured a unanimous approval from the Committee members.