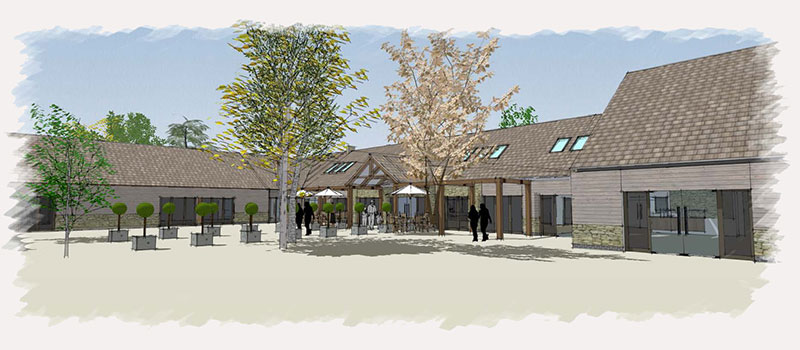
The application is for the reconfiguration of the existing Garden Centre to provide an improved layout to enhance the ease of movement and permeability of the premises, the design of a new café overlooking Rutland Water, a covered sales area and an extension to the existing car park.
The proposed new building has a floor area of 931 m2 and is extensively glazed with a feature log burner at its centre. The car parking extension and the accompanying extensive landscaping is approximately 1.40 ha in area incorporating electric charging points.


