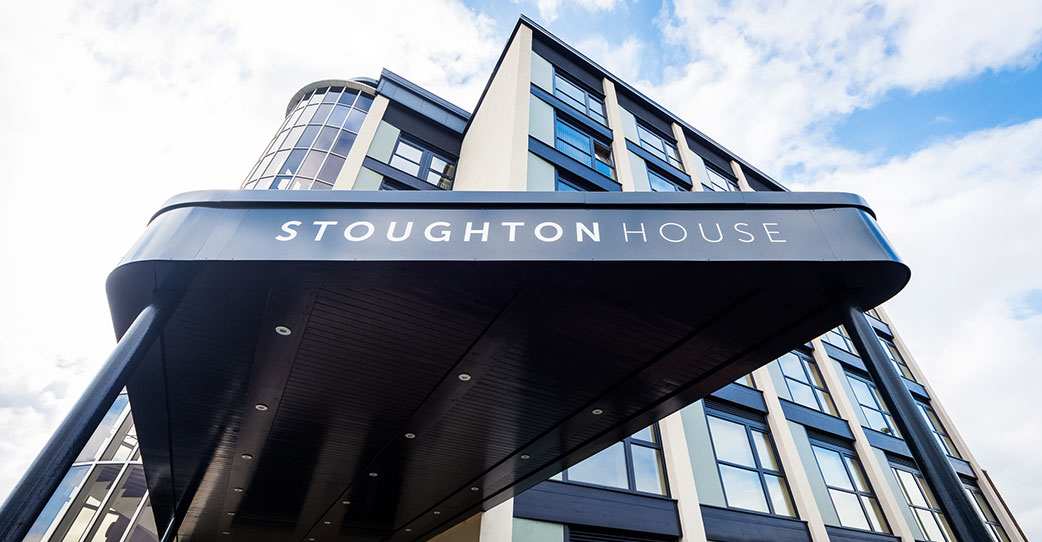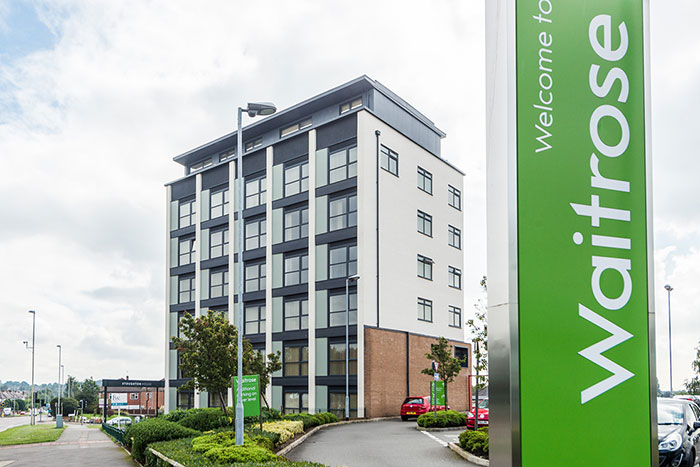The development comprised alterations to the existing shop fronts to form one cohesive unit within a sensitive section of the High Street Conservation Area.
Astill Planning supported the architects through the difficult planning process in the conversion and external refurbishment of an iconic local building from commercial to residential use. The entire façade has been refurbished and re-clad with a view to producing a modern interpretation of the original structure.
This highly desirable, high specification conversion scheme of 19 bespoke apartments on 6 floors is set in an iconic building conveniently located a short walk from Oadby Town Centre. The scheme also included gaining approval for an additional storey comprising two penthouse apartments and was a winner of the Oadby Civic Society Design Award.



The entire façade of Stoughton House has been refurbished and re-clad with a view to producing a modern interpretation of the original structure.
RUSS VERNUM DIRECTOR, ASTILL
